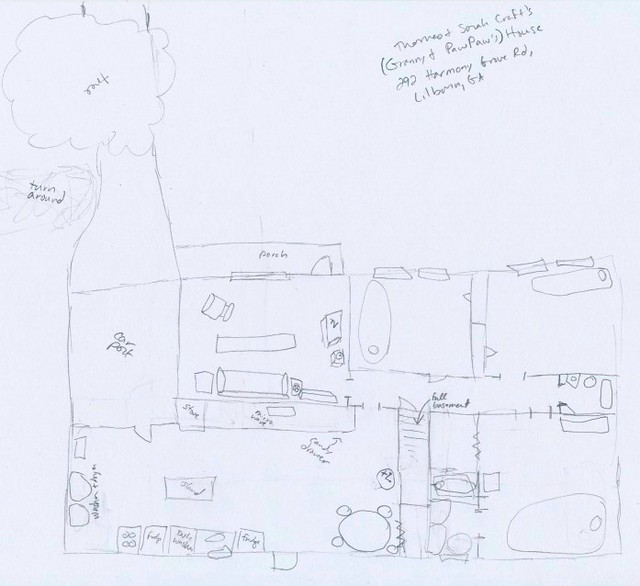 rooms: the living room and kitchen.
rooms: the living room and kitchen.The living room was where Granny and PawPaw sat in their recliners and Granny painted our nails. They also had lamps that turned on with a touch and a candy dish full of mints. The kitchen was a long room, but the main features were the fridge full of cokes and the drawer with candy bars. When we would visit we would watch rodeos, cooking shows or the Atlanta Braves on tv, or the two VHS tapes they had: "Mrs Doubtfire" and "Dances with Wolves."
As I said, in my mind the house consisted of the kitchen and living room. After Granny passed away a few years ago, the family emptied the house and I explored the guest bedrooms and the (huge) basement for the first time. Here's a floor plan of the house, that I completed with the help of my parents:



2 comments:
What a great idea - both at the time and to share today. Homes have changed so much over the centuries and this clearly identifies the era of the home. Those post-WWII ranches housed so many families in the boom years of the 50's & 60's.
I like the way you put the furniture in the floor plan.
Post a Comment